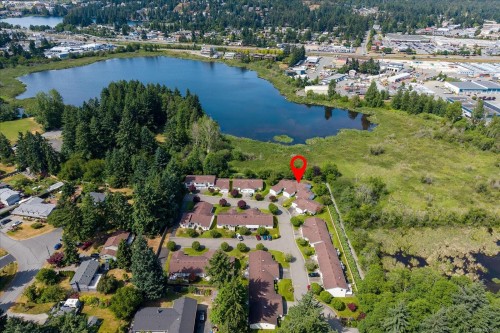








Phone: 250.756.1132
Mobile: 250.716.6200

4200
ISLAND
HWY
NORTH
NANAIMO,
BC
V9T1W6
| Neighbourhood: | Nanaimo |
| Annual Tax Amount: | $3,192.00 (2024) |
| Lot Frontage: | 1150 Square Feet |
| Lot Size: | 1150 Square Feet |
| No. of Parking Spaces: | 7 |
| Floor Space (approx): | 1150 Square Feet |
| Built in: | 1991 |
| Bedrooms: | 2 |
| Bathrooms (Total): | 2 |
| Zoning: | R6 |
| Accessibility Features: | Accessible Entrance , Wheelchair Friendly |
| Appliances: | Dishwasher , F/S/W/D |
| Architectural Style: | Patio Home |
| Association Amenities: | Common Area |
| Association Fee Includes: | Caretaker , Trash , Insurance , Maintenance Grounds , Property Management , Recycling , Sewer , Water |
| Basement: | Crawl Space |
| Building Features: | Transit Nearby |
| Construction Materials: | Insulation All , Vinyl Siding |
| Cooling: | None |
| Exterior Features: | Balcony/Patio |
| Flooring: | Mixed |
| Foundation Details: | Concrete Perimeter |
| Heating: | Baseboard , Electric |
| Interior Features: | Breakfast Nook , Dining/Living Combo , Storage , Workshop |
| Laundry Features: | In House |
| Lot Features: | Curb & Gutter , Easy Access , Landscaped , Level , No Through Road , Park Setting , Private , Quiet Area , Recreation Nearby , Shopping Nearby |
| Ownership: | Freehold/Strata |
| Parking Features: | Detached , Driveway , Garage |
| Pets Allowed: | Cats OK , Dogs OK , Number Limit |
| Property Condition: | Updated/Remodeled |
| Property Sub Type: | [] |
| Road Surface Type: | Paved |
| Roof: | Fibreglass Shingle |
| Sewer: | [] |
| Utilities: | Cable Connected , Electricity Connected , Garbage , Recycling , Underground Utilities |
| View: | [] |
| Water Source: | Municipal |
| Window Features: | Aluminum Frames , Screens , Window Coverings |
| Zoning Description: | Multi-Family |