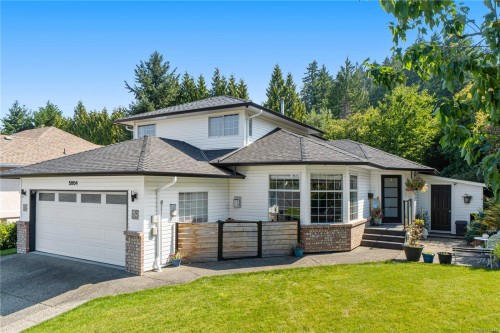








Phone: 250.756.1132
Mobile: 250.716.6200

4200
ISLAND
HWY
NORTH
NANAIMO,
BC
V9T1W6
| Neighbourhood: | Nanaimo |
| Annual Tax Amount: | $4,946.00 (2024) |
| Lot Frontage: | 8127 Square Feet |
| Lot Size: | 8127 Square Feet |
| No. of Parking Spaces: | 2 |
| Floor Space (approx): | 3768 Square Feet |
| Built in: | 1992 |
| Bedrooms: | 4 |
| Bathrooms (Total): | 3 |
| Zoning: | R5 |
| Basement: | Crawl Space , Walk-Out Access |
| Construction Materials: | Frame Wood , Insulation: Ceiling , Insulation: Walls , Vinyl Siding |
| Cooling: | Air Conditioning |
| Fireplace Features: | Gas |
| Foundation Details: | Concrete Perimeter |
| Heating: | Forced Air , Natural Gas |
| Laundry Features: | In House |
| Ownership: | Freehold |
| Parking Features: | Garage Double |
| Pets Allowed: | Aquariums , Birds , Caged Mammals , Cats OK , Dogs OK |
| Property Condition: | Resale |
| Property Sub Type: | [] |
| Roof: | Fibreglass Shingle |
| Sewer: | [] |
| Water Source: | Municipal |
| Zoning Description: | Residential |