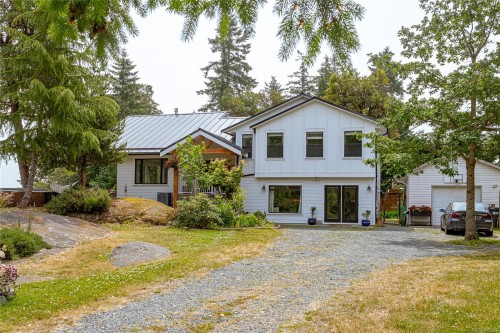
2965 Barnes Rd , Nanaimo BC V9X 1N9
Sale
$1,295,000
|
Listing # 1002204


Brian Phillips
Real Estate Agent
Phone: 250.756.1132
Mobile: 250.716.6200
brianphillips@royallepage.ca

Royal LePage Nanaimo Realty, Brokerage (Independently owned and operated)
Brokerage
4200
ISLAND
HWY
NORTH
NANAIMO,
BC
V9T1W6
Remarks:
Experience ideal Westcoast living in this completely renovated Modern Farmhouse offering stunning ocean views and high-end craftsmanship throughout. The open-concept main floor boasts vaulted ceilings with exposed beams, a window wall framing the Salish Sea and Gulf Islands, and fir plank flooring. The kitchen features custom cabinetry, granite counters, gas range, farmhouse sink, and stainless appliances. Custom fir stairs —crafted from a fallen tree on the property—lead to 3 upstairs bedrooms, including a primary suite with a walk-in closet and 4-piece bath with clawfoot tub. A cozy bunk room adds character. Enjoy outdoor living with both east- and west-facing balconies. The walk-out lower level includes a bright family room, 2-piece bath, laundry, and office. Recent updates include new siding, windows, heat pump, and septic. Set on a lush, deer-fenced lot with fruit trees, garden beds, fire pit, hot tub, and shared pond. Just a short walk to the beach and Cable Bay Trail.
House
| Neighbourhood: | Nanaimo |
| Annual Tax Amount: | $4,021.52 (2024) |
| Lot Frontage: | 33541.2 Square Feet |
| Lot Size: | 0.77 Acres |
| No. of Parking Spaces: | 3 |
| Floor Space (approx): | 2412 Square Feet |
| Built in: | 1997 |
| Bedrooms: | 3 |
| Bathrooms (Total): | 3 |
| Zoning: | RS2 M |
Property Features:
| Appliances: | F/S/W/D , Oven/Range Gas |
| Architectural Style: | West Coast |
| Basement: | Crawl Space , Finished , Full , Walk-Out Access , With Windows |
| Construction Materials: | Cement Fibre , Insulation: Ceiling , Insulation: Walls |
| Cooling: | Air Conditioning |
| Exterior Features: | Balcony/Deck , Fencing: Full , Garden , Security System , Sprinkler System , Water Feature |
| Fireplace Features: | Family Room , Propane |
| Flooring: | Mixed , Tile , Wood |
| Foundation Details: | Concrete Perimeter |
| Heating: | Baseboard , Electric , Propane |
| Interior Features: | French Doors , Light Pipe , Soaker Tub , Storage , Vaulted Ceiling(s) , Workshop |
| Laundry Features: | In House |
| Lot Features: | Family-Oriented Neighbourhood , Irrigation Sprinkler(s) , Landscaped , Park Setting , Pie Shaped Lot , Private , Quiet Area , Rural Setting , Southern Exposure |
| Other Equipment: | Propane Tank , Security System |
| Other Structures: | Workshop |
| Ownership: | Freehold |
| Parking Features: | Detached , Driveway , Garage , RV Access/Parking |
| Pets Allowed: | Aquariums , Birds , Caged Mammals , Cats OK , Dogs OK |
| Property Condition: | Updated/Remodeled |
| Property Sub Type: | [] |
| Road Surface Type: | Paved |
| Roof: | Asphalt Shingle , Metal |
| Sewer: | [] |
| Utilities: | Cable Connected , Electricity Connected |
| View: | Mountain(s) , [] , Other |
| Water Source: | Municipal |
| Window Features: | Insulated Windows |
| Zoning Description: | Residential |
Rooms
-
Ensuite Bathroom
- Level: 2nd
-
Walk-in Closet
- Level: 2nd 1.47 m x 2.13 m
-
Bathroom
- Level: 2nd
-
Other
- Level: 2nd 4.01 m x 4.83 m
-
Bedroom
- Level: 2nd 3.20 m x 3.10 m
-
Kitchen
- Level: Main Level 3.20 m x 4.17 m
-
Bedroom
- Level: 2nd 4.04 m x 3.25 m
-
Dining
- Level: Main Level 4.09 m x 2.92 m
-
Living
- Level: Main Level 4.06 m x 9.37 m
-
Other
- Level: Main Level 3.05 m x 1.75 m
- Entrance