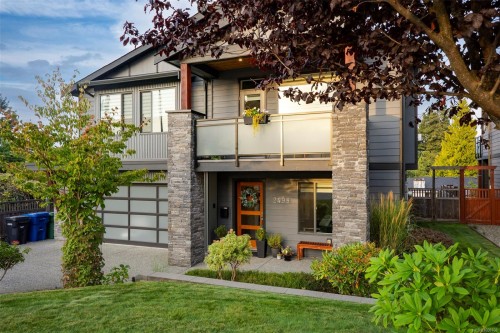








Phone: 250.756.1132
Mobile: 250.716.6200

4200
ISLAND
HWY
NORTH
NANAIMO,
BC
V9T1W6
| Neighbourhood: | Nanaimo |
| Annual Tax Amount: | $7,732.00 (2025) |
| Lot Frontage: | 6795 Square Feet |
| Lot Size: | 6795 Square Feet |
| No. of Parking Spaces: | 4 |
| Floor Space (approx): | 2893 Square Feet |
| Built in: | 2017 |
| Bedrooms: | 5 |
| Bathrooms (Total): | 4 |
| Zoning: | R1 |
| Accessibility Features: | No Step Entrance |
| Appliances: | Dishwasher , F/S/W/D , Microwave , Oven Built-In , Range Hood |
| Architectural Style: | Contemporary |
| Basement: | Finished , Full |
| Building Features: | Security System , Transit Nearby |
| Construction Materials: | Cement Fibre , Concrete , Insulation All , Metal Siding , Stone |
| Cooling: | HVAC |
| Exterior Features: | Balcony/Deck , Balcony/Patio , Fenced , Garden , Low Maintenance Yard , Security System , Sprinkler System |
| Fireplace Features: | Gas , Living Room |
| Flooring: | Mixed |
| Foundation Details: | Concrete Perimeter |
| Heating: | Forced Air , Natural Gas |
| Interior Features: | Closet Organizer , Soaker Tub , Vaulted Ceiling(s) |
| Laundry Features: | In House |
| Lot Features: | Central Location , Easy Access , Irrigation Sprinkler(s) , Landscaped , Level , Marina Nearby , Near Golf Course , Recreation Nearby , Shopping Nearby |
| Other Equipment: | Central Vacuum , Electric Garage Door Opener , Security System , Other Improvements |
| Ownership: | Freehold |
| Parking Features: | Garage Double |
| Pets Allowed: | Aquariums , Birds , Caged Mammals , Cats OK , Dogs OK |
| Property Condition: | Resale |
| Property Sub Type: | [] |
| Road Surface Type: | Paved |
| Roof: | Fibreglass Shingle |
| Sewer: | [] |
| Utilities: | Cable Connected , Electricity Connected , Garbage , Natural Gas Connected , Phone Available , Recycling |
| View: | Mountain(s) , [] |
| Water Source: | Municipal |
| Window Features: | Blinds , Insulated Windows |
| Zoning Description: | Residential |