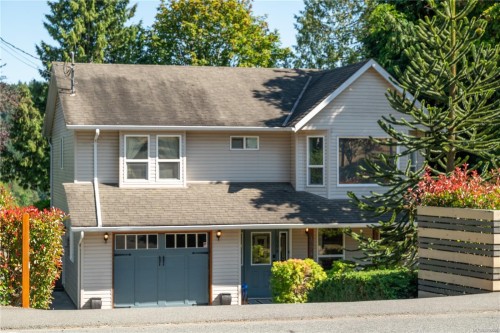








Phone: 250.756.1132
Mobile: 250.716.6200

4200
ISLAND
HWY
NORTH
NANAIMO,
BC
V9T1W6
| Neighbourhood: | Nanaimo |
| Annual Tax Amount: | $4,382.00 (2024) |
| Lot Frontage: | 11700 Square Feet |
| Lot Size: | 11700 Square Feet |
| No. of Parking Spaces: | 5 |
| Floor Space (approx): | 2138.78 Square Feet |
| Built in: | 1992 |
| Bedrooms: | 4 |
| Bathrooms (Total): | 3 |
| Appliances: | F/S/W/D , Hot Tub , Oven/Range Electric |
| Basement: | Finished , Full , Walk-Out Access , With Windows |
| Building Features: | Transit Nearby |
| Construction Materials: | Frame Wood , Insulation: Ceiling , Insulation: Walls , Vinyl Siding |
| Cooling: | None |
| Exterior Features: | Balcony/Deck , Fencing: Full , Garden , Security System , Swimming Pool , Water Feature |
| Flooring: | Basement Slab , Carpet , Laminate , Vinyl |
| Foundation Details: | Concrete Perimeter |
| Heating: | Baseboard , Electric |
| Interior Features: | Bar , Ceiling Fan(s) , Dining/Living Combo , Storage , Swimming Pool |
| Laundry Features: | In House |
| Lot Features: | Curb & Gutter , Easy Access , Family-Oriented Neighbourhood , Landscaped , Park Setting , Quiet Area , Recreation Nearby , Rectangular Lot , Rural Setting , Serviced , Shopping Nearby , Sidewalk |
| Other Equipment: | Electric Garage Door Opener , Pool Equipment , Security System |
| Other Structures: | Gazebo , Storage Shed |
| Ownership: | Freehold |
| Parking Features: | Additional Parking , Driveway , Garage , RV Access/Parking |
| Pets Allowed: | Aquariums , Birds , Caged Mammals , Cats OK , Dogs OK |
| Property Condition: | Resale |
| Property Sub Type: | [] |
| Road Surface Type: | Paved |
| Roof: | Asphalt Shingle |
| Sewer: | [] |
| Utilities: | Cable Connected , Compost , Electricity Connected , Garbage , Natural Gas Available , Phone Connected , Recycling |
| View: | Mountain(s) , Valley |
| Water Source: | Municipal |
| Window Features: | Blinds , Insulated Windows , Screens , Skylight(s) , Vinyl Frames |
| Zoning Description: | Residential |