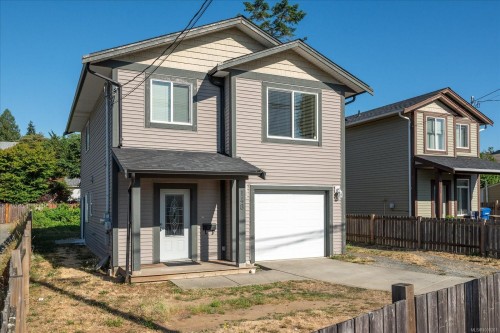








Phone: 250.756.1132
Mobile: 250.716.6200

4200
ISLAND
HWY
NORTH
NANAIMO,
BC
V9T1W6
| Neighbourhood: | Nanaimo |
| Annual Tax Amount: | $4,504.97 (2024) |
| Lot Frontage: | 4988 Square Feet |
| Lot Size: | 4988 Square Feet |
| No. of Parking Spaces: | 3 |
| Floor Space (approx): | 1834 Square Feet |
| Built in: | 2016 |
| Bedrooms: | 3 |
| Bathrooms (Total): | 3 |
| Appliances: | F/S/W/D |
| Basement: | None |
| Construction Materials: | Frame Wood , Insulation: Walls , Vinyl Siding |
| Cooling: | None |
| Exterior Features: | Fenced |
| Foundation Details: | Slab |
| Heating: | Baseboard , Electric |
| Interior Features: | Dining Room , Eating Area |
| Laundry Features: | In House |
| Lot Features: | Central Location , Shopping Nearby |
| Ownership: | Freehold |
| Parking Features: | Attached , Driveway , Garage , On Street |
| Pets Allowed: | Aquariums , Birds , Caged Mammals , Cats OK , Dogs OK |
| Property Condition: | Under Construction |
| Property Sub Type: | [] |
| Roof: | Asphalt Shingle |
| Sewer: | [] |
| Water Source: | Municipal |
| Zoning Description: | Residential |