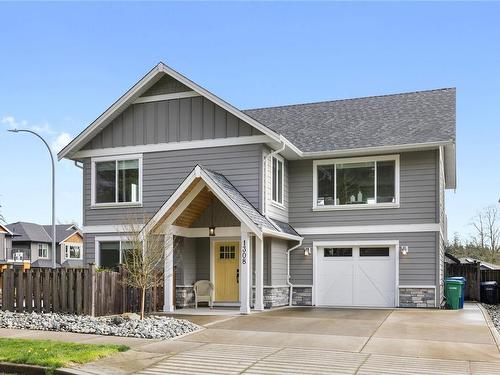








Phone: 250.756.1132
Mobile: 250.716.6200

4200
ISLAND
HWY
NORTH
NANAIMO,
BC
V9T1W6
| Neighbourhood: | Nanaimo |
| Annual Tax Amount: | $4,241.00 (2024) |
| Lot Frontage: | 3876 Square Feet |
| Lot Size: | 3876 Square Feet |
| No. of Parking Spaces: | 2 |
| Floor Space (approx): | 2349 Square Feet |
| Built in: | 2018 |
| Bedrooms: | 4 |
| Bathrooms (Total): | 3 |
| Zoning: | R5 |
| Appliances: | Dishwasher , F/S/W/D , Microwave |
| Architectural Style: | West Coast |
| Basement: | Crawl Space |
| Construction Materials: | Cement Fibre , Frame Wood , Insulation All , Stone |
| Cooling: | Air Conditioning |
| Fireplace Features: | Electric |
| Flooring: | Mixed |
| Foundation Details: | Concrete Perimeter |
| Heating: | Baseboard , Electric , Heat Pump , Heat Recovery |
| Interior Features: | Closet Organizer , Dining Room |
| Laundry Features: | In House |
| Lot Features: | Easy Access , Family-Oriented Neighbourhood , Landscaped , No Through Road , Park Setting |
| Other Equipment: | Electric Garage Door Opener |
| Other Structures: | Gazebo |
| Ownership: | Freehold |
| Parking Features: | Driveway , Garage , On Street |
| Pets Allowed: | Aquariums , Birds , Caged Mammals , Cats OK , Dogs OK |
| Property Condition: | Resale |
| Property Sub Type: | [] |
| Road Surface Type: | Paved |
| Roof: | Asphalt Shingle |
| Sewer: | [] |
| Water Source: | Municipal |
| Window Features: | Vinyl Frames |
| Zoning Description: | Residential |