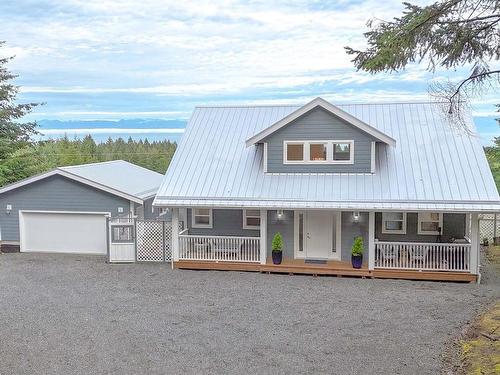








Phone: 250.756.1132
Mobile: 250.716.6200

4200
ISLAND
HWY
NORTH
NANAIMO,
BC
V9T1W6
| Neighbourhood: | Islands |
| Annual Tax Amount: | $2,289.00 (2023) |
| Lot Frontage: | 118047.6 Square Feet |
| Lot Size: | 2.71 Acres |
| No. of Parking Spaces: | 4 |
| Floor Space (approx): | 2561 Square Feet |
| Built in: | 2022 |
| Bedrooms: | 3 |
| Bathrooms (Total): | 3 |
| Zoning: | RR1 |
| Accessibility Features: | Ground Level Main Floor |
| Appliances: | Dishwasher , F/S/W/D , Microwave |
| Architectural Style: | West Coast |
| Basement: | Crawl Space |
| Construction Materials: | Frame Wood , Insulation All |
| Cooling: | None |
| Exterior Features: | Balcony/Deck , Fencing: Partial , Garden , Low Maintenance Yard |
| Fireplace Features: | Electric |
| Flooring: | Vinyl |
| Foundation Details: | Concrete Perimeter |
| Heating: | Baseboard , Electric |
| Interior Features: | Ceiling Fan(s) , Dining/Living Combo , Vaulted Ceiling(s) |
| Laundry Features: | In House |
| Lot Features: | Acreage , Park Setting , Private , Rural Setting |
| Other Equipment: | Electric Garage Door Opener , Propane Tank |
| Other Structures: | Greenhouse |
| Ownership: | Freehold |
| Parking Features: | Driveway , Garage Double |
| Pets Allowed: | Aquariums , Birds , Caged Mammals , Cats OK , Dogs OK |
| Property Condition: | Resale |
| Property Sub Type: | [] |
| Road Surface Type: | Paved |
| Roof: | Metal |
| Sewer: | [] |
| Utilities: | Compost , Electricity Connected , Garbage , Recycling |
| Water Source: | Cistern , Well: Drilled |
| Window Features: | Insulated Windows |
| Zoning Description: | Residential |