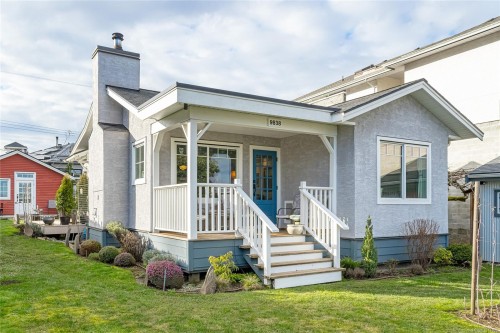








Phone: 250.756.1132
Mobile: 250.716.6200

4200
ISLAND
HWY
NORTH
NANAIMO,
BC
V9T1W6
| Neighbourhood: | Duncan |
| Annual Tax Amount: | $3,673.00 (2024) |
| Lot Frontage: | 7191.27 Square Feet |
| Lot Size: | 7191.27 Square Feet |
| No. of Parking Spaces: | 4 |
| Floor Space (approx): | 1163 Square Feet |
| Built in: | 1940 |
| Bedrooms: | 3 |
| Bathrooms (Total): | 2 |
| Zoning: | C2 |
| Accessibility Features: | Ground Level Main Floor |
| Appliances: | Dishwasher , Dryer , Oven/Range Electric , Refrigerator , Washer |
| Architectural Style: | Arts & Crafts |
| Basement: | Crawl Space |
| Construction Materials: | Frame Wood , Insulation: Ceiling , Insulation: Walls , Stucco |
| Cooling: | Air Conditioning |
| Exterior Features: | Balcony/Deck , Fenced , Garden , Lighting , Low Maintenance Yard , Wheelchair Access |
| Fireplace Features: | Living Room , Wood Burning Stove |
| Flooring: | Hardwood , Tile |
| Foundation Details: | Concrete Perimeter |
| Heating: | Baseboard , Forced Air , Heat Pump |
| Interior Features: | Closet Organizer , Storage , Vaulted Ceiling(s) , Workshop |
| Laundry Features: | In House |
| Lot Features: | Central Location , Irrigation Sprinkler(s) , Landscaped , Level , Marina Nearby , Near Golf Course , Serviced , Southern Exposure |
| Other Structures: | Greenhouse , Storage Shed , Workshop |
| Ownership: | Freehold |
| Parking Features: | Driveway , Guest , On Street , Open , RV Access/Parking |
| Pets Allowed: | Aquariums , Birds , Caged Mammals , Cats OK , Dogs OK |
| Property Condition: | Resale , Updated/Remodeled |
| Property Sub Type: | [] |
| Road Frontage Type: | Lane |
| Road Surface Type: | Paved |
| Roof: | Asphalt Shingle , Asphalt Torch On |
| Sewer: | [] |
| View: | [] |
| Water Source: | Municipal |
| Window Features: | Blinds , Screens , Window Coverings |
| Zoning Description: | Residential/Commercial |